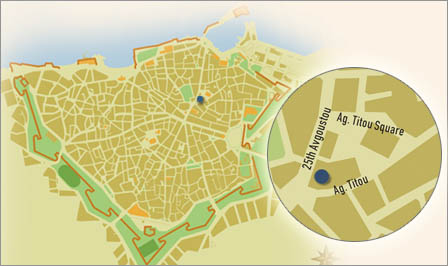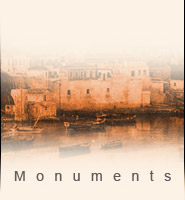The town's fourth Loggia, possibly "the finest monument on Venetian Crete", was built c. 1628 by General Provveditor Francesco Morosini.
Venice attached such significance to the Loggia in the Kingdom of Candia that the Venetian kiosk at the 1911 Rome Exhibition was a faithful reproduction of it. As it now stands, the Loggia is a rectangular two-storey Palladian building. The ground floor features composite piers with engaged Doric columns forming an arcade, with large rectangular piers at the corners. The composite piers are linked by a low parapet, while the central arch is open to ground level to form the main entrance. The piers on the upper floor have engaged Ionic columns.
The frieze above the ground floor consists of triglyphs and metopes decorated with sculptural reliefs οf the Lion of St. Mark, trophies, armour and other symbols. The original design included a parapet with statues topping the upper floor, but this was never completed.

Ground plan of the Loggia and Armeria used in renovation work, 1914
Mock-up of the Candia Loggia at the Venetian stand, 1911 Rome Exhibition, 1900
Northwest side of the Venetian Loggia, 1900 - 1902 (G. Gerola, Monumenti Veneti, Venice)









