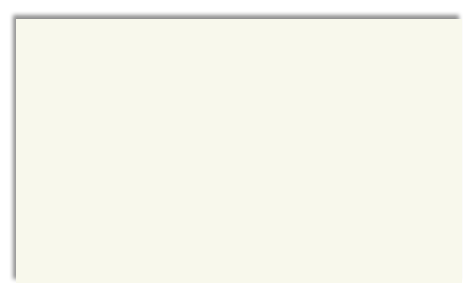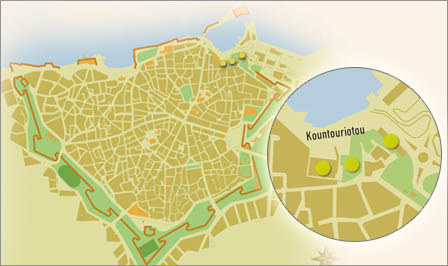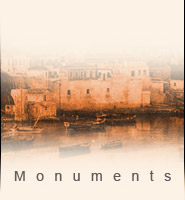Built of massive blocks of stone resting on a rocky outcrop, the fortress stands two storeys high. The total floor area is 3600m
2 The ground floor has a vaulted roof with large light wells. Its twenty-six chambers served as quarters for the counsellors and storage houses for water, food and armaments. The dank prison on the same floor was used in both Venetian and Ottoman times to hold and torture Cretan rebels. The lighthouse was located on the north side of the upper level.
Koules, interior view, 2003 (photograph: Vassilis Kozonakis)
Casements for large cannon, 2003 (photograph: Vassilis Kozonakis)
Light wells lit the passageways leading to the casements, 2003 (photograph: Vassilis Kozonakis)
The lighthouse on the Koules















