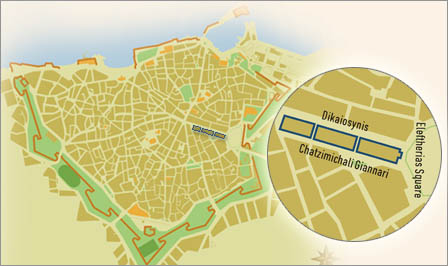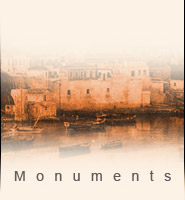In 1856, in the time of Mustafa Pasha, a major earthquake levelled the barracks. It was then decided that a new building should be erected to accommodate the janissaries, though the foundations for the large Turkish barrack house were not laid until 1883, in the time of Mehmet Ali and and Mehmet Emin Pasha.
The Turks commissioned Athanassios Moussis, a self-taught architect from Epirus, to design the building. He was also responsible for a number of other fine buildings in the town, such as the Church of St. Minas and the Vezir Mosque, now St. Titus. The new edifice was a two-storey oblong structure built of stone, with wooden floors and roof and large cornerstones, as contemporary planning trends dictated.
The barracks housed four battalions of janissaries, twenty-three ojaks (smaller units) of locals, other Turkish guard corps and artillerymen, as well as armouries, stables, granaries and storerooms. There were underground jails, offices - including that of the commander - dormitories, officer quarters and other facilities.
Turks referred to the building as the "kislades", from the word kışla, meaning "barracks".









