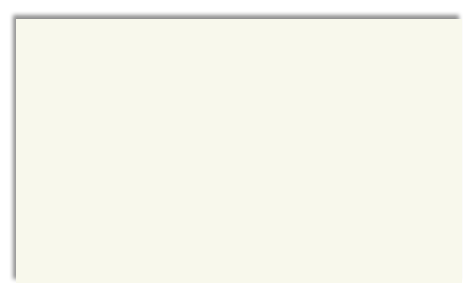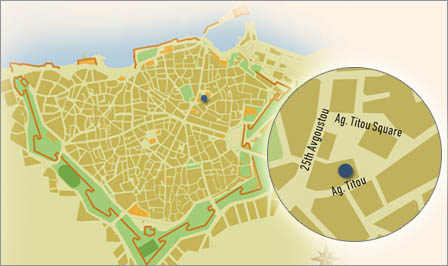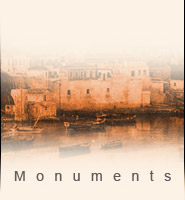The original Armeria was a two-storey structure built of hewn blocks of porous stone inclined at the base, as it is today. There would appear to have been three windows in the upper floor, interspersed by four inscriptions that were later destroyed by the Turks.
The Dona extension on the east side had four windows on the ground floor and an arched main entrance. The upper floor also had four windows, one of which was of the lancet type. Below these there was a frieze dividing the upper and lower floors, consisting of alternating triglyphs and metopes, which may have come from another building.
The Corner-Grimani extension to the west was of simple masonry, hewn blocks being restricted to the incline at the base, the cornice and the space between the two windows on both upper and lower floors.
The first floor in the Ameria was supported by rectangular piers typical of Venetian masonry, with timber rafters above.

The southeast side of the Armeria, 1900 - 1905 (G. Gerola, Vikelaia Municipal Library, Heraklion)









