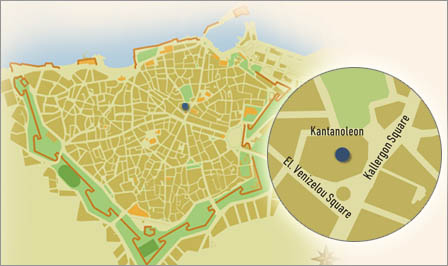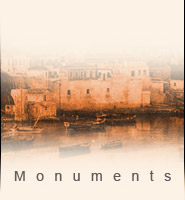



The Ducal Palace stood two storeys high, with a large veranda and a row of vaulted spaces on the ground floor, four of which are visible to this day and now house a range of small shops.
The side opposite the Basilica of St. Mark was probably the main façade. It had a large arch-like portal on the ground floor and a tripartite main opening flanked by large double lancet windows on the balcony above. The same facade was surmounted by M-shaped crenellations, with what was probably a small watchtower in the northeast corner. Two further tower-shaped structures were probably chimneys.
The side opening onto the square had eight vaults, four of which are visible to this day. In front of these there was probably a wooden arcade topped by a balustrade.
The tiled-over area discernible in the centre of the building must have been the palace audience chamber (sala major or aula auditoria), where trials were held. The large tripartite window most probably served this chamber.
Above the crenellations in the façade there was a semicircular tympanum with a round window, which indicates that the roof was domed.

The Monument in its Heyday
The west end of Eleftheriou Venizelou Square, with the Palazzo Ducale in the centre, late 16th century (G. Klontzas, Biblioteca Nazionale Marciana, Venice)









