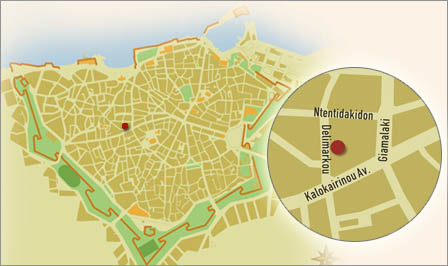The church has a rectangular ground plan with two pointed arches dividing the naves, and sturdy buttresses supporting the masonry on the outside. The transverse nave on the east side is as rare as it is imposing, lying almost at right angles to the other two naves. The familiar lancet windows are basic features of the building.
Venetian archaeologist G. Gerola described the church as follows: "Two pointed gothic arches on columns link the two naves, running the length of their axis, and a further two link them with the transverse nave. The arches on the façade have two archivolts. The doors and windows are of recent construction. Buttresses are preserved on the outside...."



