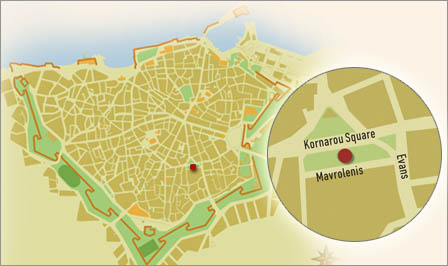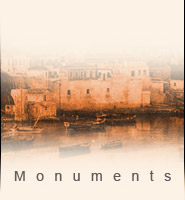The Church of San Salvatore was a wooden-roofed basilica with domed sanctuary. It was an oblong building 15m wide and 40m long, with a rectangular sanctuary on the short east side, covered by a closed gothic vaulted dome with thick ribs of porous stone. The east sanctuary wall had three narrow lancet windows with plain porous mullions.
The main church consisted of a single space without colonnades. Over 1m thick and 15m high, the side walls had porous stone buttress piers at regular intervals on the outside, with lancet windows in between. The large portal on the main façade was likewise pointed with a porous frame.
These features, which classify the monument as belonging to the gothic church architecture tradition, are unique among 13th and 14th century Venetian monuments on the island. Throughout the Venetian period the church was the katholikon of the Augustinian monastery.
The interior of San Salvatore as a mosque, 1900 - 1905 (G. Gerola, Vikelaia Municipal Library, Heraklion)
The interior of San Salvatore as a mosque, 1900 - 1905 (G. Gerola, Vikelaia Municipal Library, Heraklion)
View of San Salvatore from the outside, 1973 (photograph: G. Xylouris, Liana Starida Collection)














